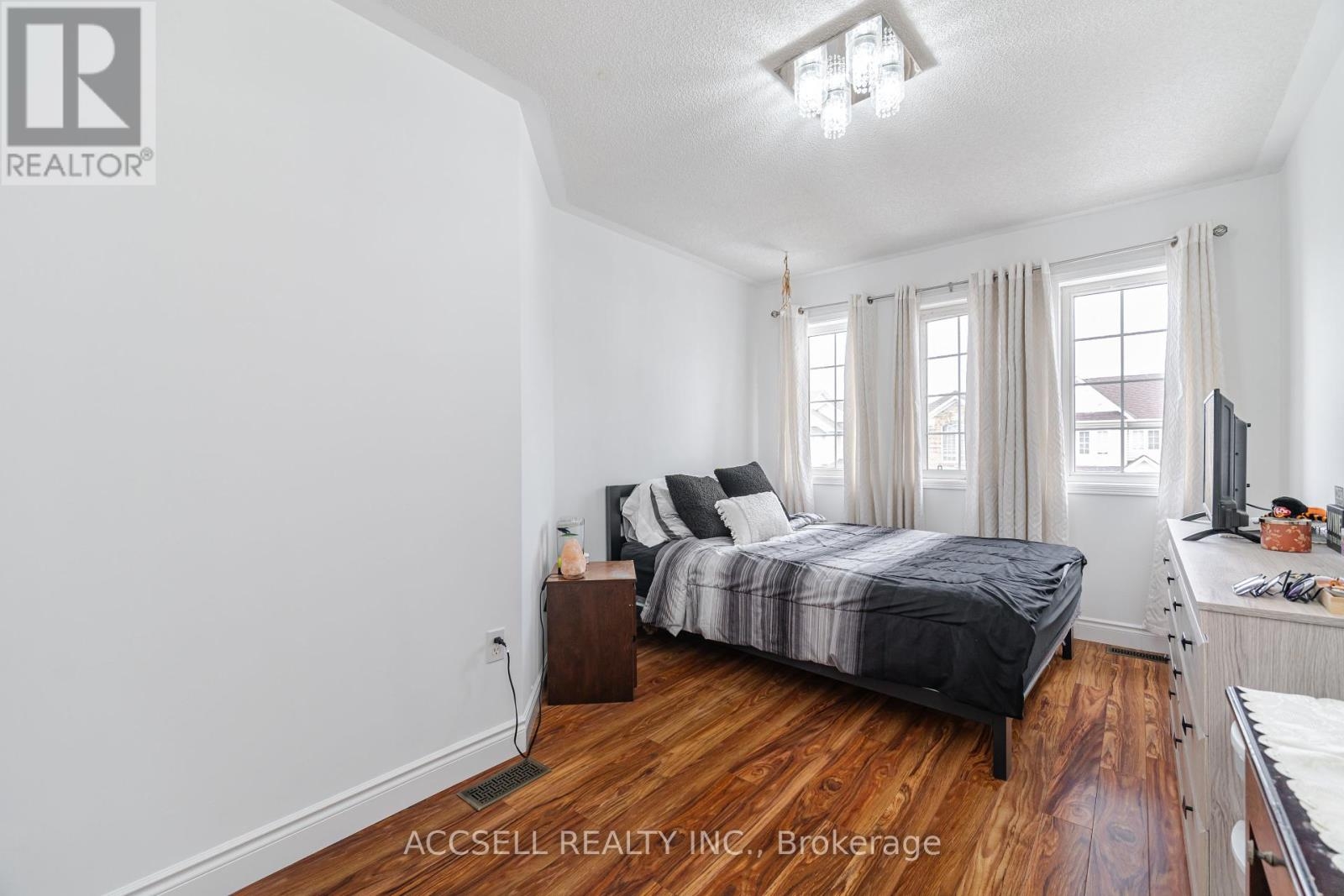MLS®# W8343700-23 SLOAN DRIVE, Milton, Ontario
Property Details
23 SLOAN DRIVE, Milton, Ontario, L9T5P7, Ca
Description
Are You Looking To Live In Milton's Most Sought-After Neighbourhood Of Dempsey? Look No Further, Welcome To 23 Sloan Drive - A Spacious Semi-Detached Property Boasting Approx. 1900 Sq. Ft Above Grade, Plus A Fully Finished Basement! This Wonderful Family Home Welcomes You With A Beautiful Double Door Entry Into The Foyer, Leading Into The Living Room W/ An Operational Fireplace & Tons Of Natural Light! The Main Level Truly Features An Inviting Open Concept Layout, Allowing For Seamless Flow From The Living, To The Oversized Dining Area, & Finally Into The Kitchen W/ A Breakfast Bar & Additional Pantry Space (Brand New S/S Appliances)! This Area Provides The Perfect Backdrop For Entertaining With W/O Access To The Large Custom Deck - In The Backyard - Where You Can Host The Ideal Summer Get Together! The Entire Home Has Been Freshly Painted W/ New Light Fixtures Throughout! Upstairs, Find 3 Well-Sized Bedrooms, 2 Full Washrooms, & Cannot Forget The Perfect Upgrade Done By The Builder - A Second Floor Laundry!!! The Primary Bedroom Features A 4-Pc Ensuite (W/Tub & Separate Shower) & Deep Double Closets! The Finished Basement Presents A Versatile Area That Can Be Transformed To Suit Your Needs, W/ The Added Convenience Of A Roughed-In Washroom For Potential Future Expansion! New Flooring & Pot Lights In The Basement, Along W/ Extra Storage Rooms/Closets! When Speaking Of Convenience, This Property Is Situated Minutes Away From The 401/407, GO Station, & Milton's Sought-After Mega Plaza, Making Your Shopping Experience A One-Stop-Shop. Walmart, Best Buy, The Brick, Canadian Tire, Home Depot, Cineplex, La Fitness & Many More Are Just 2-Minutes Away From Your Future Home! Not To Forget, It Is Steps Away From Dempseys' Neighbourhood Park's, The FirstOntario Art Centre, & A Plethora Of Highly Rated Elementary/Secondary Schools, Making It Easy For Families W/ Pets And/Or Kids. Don't Miss This Opportunity, Book Your Showing Today! (id:2469)
Amenities
Schools, Public Transit, Park
Listing Provided By
ACCSELL REALTY INC.

Copyright and Disclaimer
All information displayed is believed to be accurate, but is not guaranteed and should be independently verified. No warranties or representations of any kind are made with respect to the accuracy of such information. Not intended to solicit properties currently listed for sale. The trademarks REALTOR®, REALTORS® and the REALTOR® logo are controlled by The Canadian Real Estate Association (CREA) and identify real estate professionals who are members of CREA. The trademarks MLS®, Multiple Listing Service® and the associated logos are owned by CREA and identify the quality of services provided by real estate professionals who are members of CREA. REALTOR® contact information provided to facilitate inquiries from consumers interested in Real Estate services. Please do not contact the website owner with unsolicited commercial offers.
- Phone:
- Mobile:
- Email:
- Accsell Team
- 1-866-931-6862
- 1-866-931-6862
- reception@accsell.com
- Accsell Realty Inc.
- 55 Midpark Crescent
- London, ON
- N6N 1A9









































