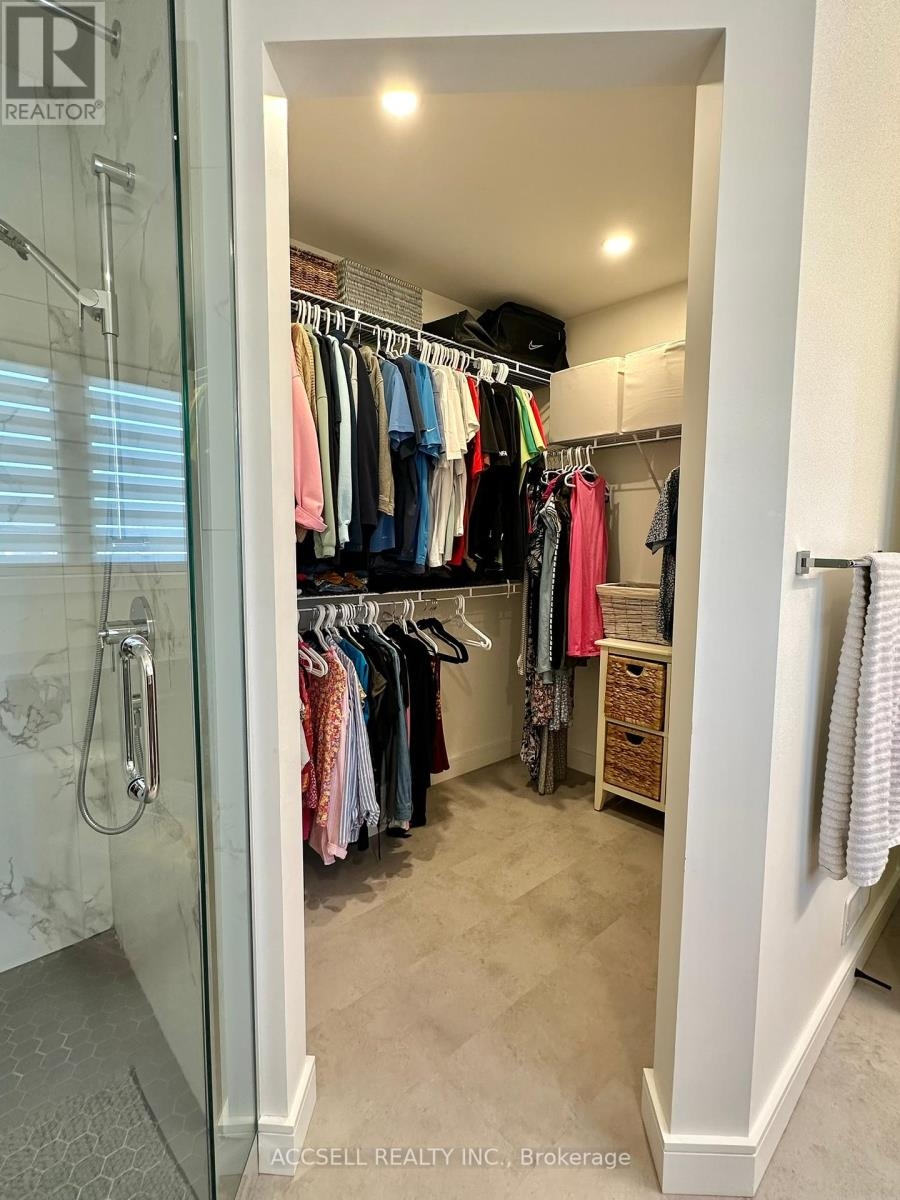MLS®# X8449632-154 CABOT TRAIL, Chatham Kent, Ontario
Property Details
154 CABOT TRAIL, Chatham Kent, Ontario, N7L 0G5, Ca
Description
Modern elegance meets exceptional craftsmanship. This stunning home features a custom-designed, all-wood kitchen by W.B Miller & Co., complete with a pantry, oversized island great for entertaining, with high end quartz countertops and a waterfall edge, natural gas range, and a custom-matched hidden hood vent. The bright, open-concept main floor living space boasts vaulted ceilings, an electric fireplace insert, and a 2-piece bathroom, creating a warm and inviting atmosphere. Upstairs, you'll find three spacious bedrooms including a master with an ensuite featuring a tiled glass shower and a large walk-in closet. The conveniently located upstairs laundry room adds to the practicality of this well-designed home. Premium finishes abound throughout the home, with ultra durable, custom wood trim and solid wood doors also designed and built locally by W.B Miller & Co., quartz countertops in all bathrooms, and an insulated 2-car garage for ample storage space. Large patio doors open out to a spacious, fully fenced backyard with a covered, finished concrete patio, ceiling fan, and natural gas hookups for a BBQ or fire table, perfect for outdoor entertaining. Enjoy added privacy and tranquility with no rear neighbors, as the backyard backs onto a Greenbelt. The functional style of this home continues into a fully finished basement, which includes a large bedroom currently used as a home office and a second full-sized bedroom set up as a home gym/workout area. This home seamlessly blends high-end finishes with practical features for modern living in The Landings - a family friendly, growing Chatham subdivision. Don't miss this one schedule your viewing today! (id:2469)
Listing Provided By
ACCSELL REALTY INC.

Copyright and Disclaimer
All information displayed is believed to be accurate, but is not guaranteed and should be independently verified. No warranties or representations of any kind are made with respect to the accuracy of such information. Not intended to solicit properties currently listed for sale. The trademarks REALTOR®, REALTORS® and the REALTOR® logo are controlled by The Canadian Real Estate Association (CREA) and identify real estate professionals who are members of CREA. The trademarks MLS®, Multiple Listing Service® and the associated logos are owned by CREA and identify the quality of services provided by real estate professionals who are members of CREA. REALTOR® contact information provided to facilitate inquiries from consumers interested in Real Estate services. Please do not contact the website owner with unsolicited commercial offers.
- Phone:
- Mobile:
- Email:
- Accsell Team
- 1-866-931-6862
- 1-866-931-6862
- reception@accsell.com
- Accsell Realty Inc.
- 55 Midpark Crescent
- London, ON
- N6N 1A9








































